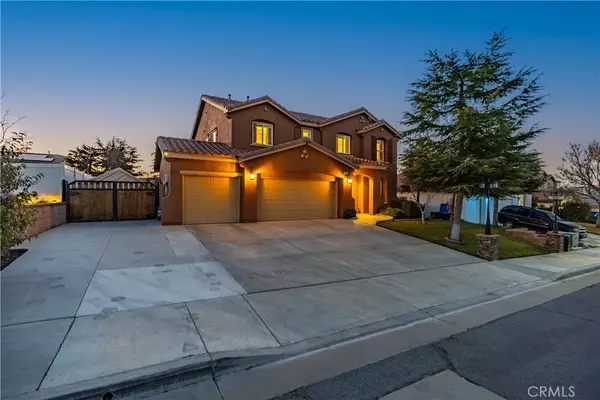4 Beds
3 Baths
2,813 SqFt
4 Beds
3 Baths
2,813 SqFt
Key Details
Property Type Single Family Home
Sub Type Single Family Residence
Listing Status Active
Purchase Type For Sale
Square Footage 2,813 sqft
Price per Sqft $200
MLS Listing ID SR25004144
Bedrooms 4
Full Baths 2
Half Baths 1
HOA Y/N No
Year Built 2006
Lot Size 6,969 Sqft
Property Description
Welcome to this stunning single-family home that exudes charm and sophistication, both inside and out. With exceptional curb appeal featuring stone lighting fixtures, a custom RV gate, and a stone paver entry, this home is sure to impress.
Inside, the highly upgraded kitchen is a chef's dream, boasting high-end stainless steel appliances, including a double oven and built in refrigerator, custom cabinetry, and a large center island with seating. Adding to the charm is beveled edge granite counters and beautifully updated windows with custom wood trim.
The kitchen seamlessly opens to a cozy family room with stone tiled fireplace and upgraded windows with stunning wood trim, making it perfect for gathering The formal living and dining room combination creates a warm, inviting atmosphere with wood-look flooring and soaring ceilings.
The spacious primary suite offers a private retreat with a beautifully tiled bathroom, dual sinks, a soaking tub, a separate shower, and a large walk-in closet. Upstairs, you'll find an expansive loft, perfect as a potential 5th bedroom, teen retreat, or bonus space.
Step outside to an entertainer's dream backyard, featuring a covered patio, a pathway to a charming gazebo, brick-lined planters, and cemented RV access. The fully finished 3-car garage adds even more functionality and storage.
This home has everything you need and more! Schedule your tour today and experience it for yourself.
Location
State CA
County Kern
Area Thp - Tehachapi
Interior
Interior Features Breakfast Bar, Separate/Formal Dining Room, Loft
Heating Forced Air
Cooling Central Air, Dual
Flooring Carpet, Laminate, Vinyl
Fireplaces Type Family Room
Inclusions shed
Fireplace Yes
Appliance Built-In Range, Double Oven, Dishwasher, Electric Cooktop, Electric Oven, Disposal, Refrigerator
Laundry Inside, Laundry Room
Exterior
Parking Features Direct Access, Garage, RV Access/Parking
Garage Spaces 3.0
Garage Description 3.0
Fence Vinyl
Pool None
Community Features Curbs, Gutter(s), Street Lights, Sidewalks
View Y/N Yes
View Mountain(s)
Roof Type Tile
Porch Concrete, Covered
Attached Garage Yes
Total Parking Spaces 3
Private Pool No
Building
Lot Description Back Yard, Front Yard, Lawn, Landscaped
Dwelling Type House
Story 2
Entry Level Two
Foundation Slab
Sewer Public Sewer
Water Public
Architectural Style Traditional
Level or Stories Two
New Construction No
Schools
School District Kern Union
Others
Senior Community No
Tax ID 41722101002
Acceptable Financing Cash, Conventional, FHA, USDA Loan, VA Loan
Listing Terms Cash, Conventional, FHA, USDA Loan, VA Loan
Special Listing Condition Standard

"My job is to find and attract mastery-based agents to the office, protect the culture, and make sure everyone is happy! "
josh.gregoriorealestategroup@gmail.com
3400 Calloway Dr Suite 700, Bakersfield, California, 93312, USA






