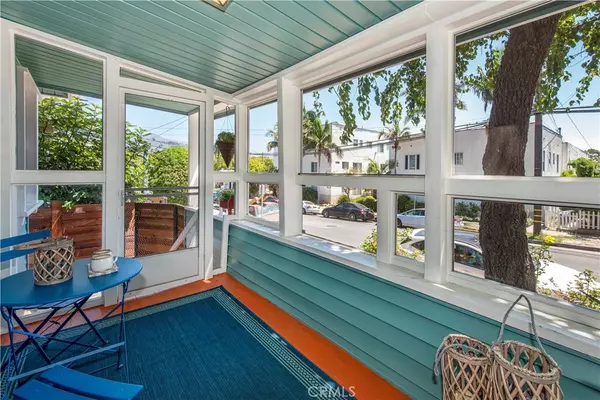
2 Beds
2 Baths
1,044 SqFt
2 Beds
2 Baths
1,044 SqFt
Key Details
Property Type Single Family Home
Sub Type Single Family Residence
Listing Status Active
Purchase Type For Sale
Square Footage 1,044 sqft
Price per Sqft $1,532
Subdivision Santa Barbara: Other (80)
MLS Listing ID PI24175693
Bedrooms 2
Full Baths 2
Construction Status Building Permit,Updated/Remodeled
HOA Y/N No
Year Built 1890
Lot Size 2,178 Sqft
Property Description
The home boasts two spacious bedrooms, including a serene master suite with an enclave for your washer & dryer. There are two stylishly appointed bathrooms one of which has a two person jet jacuzzi bathtub. Significant updates include brand new plumbing, insulation, sewage system, electrical systems and central heating system. The raised foundation has undergone a voluntary retrofit to ensure structural integrity.
Outside, enjoy a beautiful backyard perfect for savoring Santa Barbara’s gorgeous weather. The property also includes a covered front patio porch as well as a large attic with reinforced flooring for all of your storage needs.
Located in the highly sought after upper east neighborhood, this home is just three blocks from the world-famous State Street, one block from both Alice Keck Park and Alameda Park (Kids World), and less than a mile from Mission Santa Barbara. Experience the charm of Santa Barbara with unparalleled walking access to local amenities, schools, and parks.
Don’t miss your chance to own this exceptional property. Contact us today to schedule a showing!
Location
State CA
County Santa Barbara
Area Vc81 - Santa Barbara
Zoning R-3
Rooms
Main Level Bedrooms 2
Interior
Interior Features Separate/Formal Dining Room, Granite Counters, Pull Down Attic Stairs, Paneling/Wainscoting, Recessed Lighting, Storage, Attic, Bedroom on Main Level
Heating Central, Fireplace(s)
Cooling None
Flooring Tile, Wood
Fireplaces Type Living Room, Wood Burning
Inclusions Refrigerator
Fireplace Yes
Appliance Dishwasher, ENERGY STAR Qualified Appliances, Freezer, Gas Cooktop, Disposal, Gas Oven, Ice Maker, Microwave, Refrigerator, Range Hood, Self Cleaning Oven, Water Softener, Tankless Water Heater, Vented Exhaust Fan, Water To Refrigerator, Warming Drawer
Laundry Electric Dryer Hookup, Gas Dryer Hookup, Inside
Exterior
Garage Driveway, Paved
Fence Wood
Pool None
Community Features Sidewalks, Park
Utilities Available Electricity Connected, Natural Gas Connected, Sewer Connected, Water Connected
View Y/N Yes
View Mountain(s)
Porch Front Porch, Porch, Screened
Parking Type Driveway, Paved
Private Pool No
Building
Lot Description Back Yard, Near Park
Dwelling Type House
Story 1
Entry Level One
Foundation Raised
Sewer Public Sewer
Water Private
Level or Stories One
New Construction No
Construction Status Building Permit,Updated/Remodeled
Schools
School District See Remarks
Others
Senior Community No
Tax ID 027251016
Security Features Carbon Monoxide Detector(s),Fire Detection System,Smoke Detector(s)
Acceptable Financing Cash, Conventional, FHA
Listing Terms Cash, Conventional, FHA
Special Listing Condition Standard


"My job is to find and attract mastery-based agents to the office, protect the culture, and make sure everyone is happy! "
josh.gregoriorealestategroup@gmail.com
3400 Calloway Dr Suite 700, Bakersfield, California, 93312, USA






