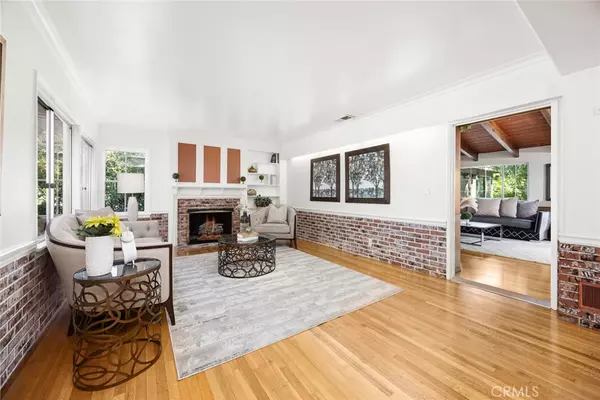
4 Beds
3 Baths
3,270 SqFt
4 Beds
3 Baths
3,270 SqFt
Open House
Sat Oct 25, 2:00pm - 4:00pm
Sun Oct 26, 2:00pm - 4:00pm
Key Details
Property Type Single Family Home
Sub Type Single Family Residence
Listing Status Active
Purchase Type For Sale
Square Footage 3,270 sqft
Price per Sqft $642
MLS Listing ID WS25195469
Bedrooms 4
Full Baths 3
HOA Y/N No
Year Built 1948
Lot Size 0.480 Acres
Property Sub-Type Single Family Residence
Property Description
The main residence offers 2,070 sq.ft. living space with three Beds and two Baths. The open-concept layout guides you from a bright living room with a fireplace to a formal dining room. The family room is distinguished by its high ceiling with exposed wooden beams, a full-wall bookshelf, a second fireplace and a skylight, adjacent is a cheerful breakfast nook with access to the backyard. The well-appointed kitchen boasts updated ample wood cabinetry, a practical pantry, granite countertops, and stainless-steel appliances. The primary suite includes a large walk-in closet and a spacious, upgraded ensuite bathroom with a dual-sink vanity, a shower stall, and another skylight.
At the rear of the property, a 1,200 SqFt Accessory Dwelling Unit (ADU) with a private entrance generates steady rental income. It features a dedicated backyard, and a wide, covered front patio. Inside, the open-concept main level is spacious and bright, featuring a kitchenette, a dining area, a bathroom, a laundry area, and a spacious living room with a full-wall bookshelf, offering flexibility to add more rooms. Upstairs, a spacious bedroom completes this income-generating asset.
Between the main residence and the ADU is a vast, park-like oasis—a meticulously maintained, generous greenspace, enriched by a centuries-old tree, and many mature fruit trees, persimmon, lychee, guava, jackfruit, mango, banana, and orange, a children's play ground, and detached 2 car-garage & 2 car carport. This space holds endless potential for grand-scale entertaining or ambitious projects, whether installing a resort-style pool, a pickleball court, or building additional fully customized estate.
Located within the award-winning Arcadia Unified School District, the home is moments away from the Los Angeles County Arboretum, the Westfield Santa Anita Mall, fine dining, and more.
This is not just a move-in-ready home—This is a smart opportunity to own a home with immediate comfort, steady income, and long-term potential in one of Southern California's most sought-after communities. Contact us today to schedule a private viewing and claim this extraordinary property as your own.
Location
State CA
County Los Angeles
Area 605 - Arcadia
Rooms
Main Level Bedrooms 3
Interior
Interior Features Bedroom on Main Level, Main Level Primary
Heating None
Cooling Central Air
Flooring Tile, Wood
Fireplaces Type Living Room
Fireplace Yes
Appliance Dishwasher
Laundry Inside
Exterior
Parking Features Detached Carport, Garage
Garage Spaces 2.0
Carport Spaces 2
Garage Description 2.0
Pool None
Community Features Sidewalks
View Y/N Yes
View Mountain(s)
Roof Type Composition
Total Parking Spaces 4
Private Pool No
Building
Lot Description Irregular Lot
Dwelling Type House
Story 1
Entry Level One
Sewer Unknown
Water Public
Level or Stories One
New Construction No
Schools
School District Arcadia Unified
Others
Senior Community No
Tax ID 5789020007
Acceptable Financing Cash to New Loan, Conventional, 1031 Exchange, FHA
Listing Terms Cash to New Loan, Conventional, 1031 Exchange, FHA
Special Listing Condition Standard


"My job is to find and attract mastery-based agents to the office, protect the culture, and make sure everyone is happy! "
josh.gregoriorealestategroup@gmail.com
3400 Calloway Dr Suite 700, Bakersfield, California, 93312, USA






