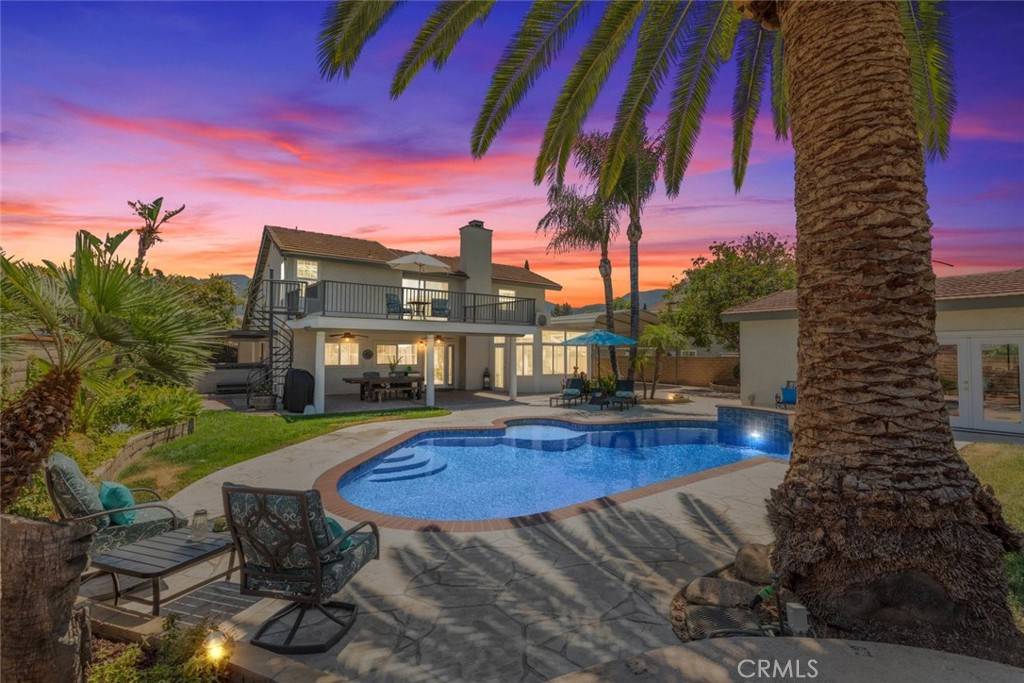5 Beds
3 Baths
2,465 SqFt
5 Beds
3 Baths
2,465 SqFt
OPEN HOUSE
Sun Jul 13, 1:00pm - 4:00pm
Key Details
Property Type Single Family Home
Sub Type Single Family Residence
Listing Status Active
Purchase Type For Sale
Square Footage 2,465 sqft
Price per Sqft $425
MLS Listing ID IG25146242
Bedrooms 5
Full Baths 3
Construction Status Additions/Alterations,Building Permit,Updated/Remodeled
HOA Y/N No
Year Built 1988
Lot Size 0.270 Acres
Property Sub-Type Single Family Residence
Property Description
From the kitchen step through large double doors into the backyard—an entertainer's dream and everyday escape. A gorgeous PebbleTec pool with 8' deep end is complemented by a paid-off solar heating system, Jacuzzi spa, and new concrete decking. Two covered patio areas with built-in speakers offer shaded spots for gathering. A mature Canary Island palm stands as a focal point, surrounded by stone perimeter fencing, rough-sawn wood patio covers, and a gated dog run. For car lovers and hobbyists, the property features a three-car attached garage, three-car detached garage, and a fire-rated workshop with dedicated power. A total of 6 car garage! Add in the large driveway, automatic attic fan, new drainage system, and covered, gated RV parking, and you have a home that's as practical as it is beautiful. Located in a top-rated school district with no HOA or Mello-Roos, and convenient to the 91, 15, 71 Freeways and Foothill Expressway. Parks, hiking, shopping, restaurants and entertainment are minutes away.
Location
State CA
County Riverside
Area 248 - Corona
Rooms
Basement Sump Pump
Main Level Bedrooms 1
Interior
Interior Features Breakfast Bar, Built-in Features, Balcony, Block Walls, Ceiling Fan(s), Cathedral Ceiling(s), Separate/Formal Dining Room, Open Floorplan, Pantry, Recessed Lighting, Storage, Solid Surface Counters, Unfurnished, Bedroom on Main Level, Dressing Area, Loft, Primary Suite, Walk-In Pantry, Walk-In Closet(s), Workshop
Heating Central, Forced Air, Fireplace(s), Natural Gas
Cooling Central Air, Electric, Gas, Whole House Fan, Attic Fan
Flooring Carpet, Laminate, Tile
Fireplaces Type Dining Room, Gas, Wood Burning
Inclusions Refrigerator, Jacuzzi, Garage Cabinets
Fireplace Yes
Appliance Built-In Range, Convection Oven, Dishwasher, Electric Range, Disposal, Gas Range, Gas Water Heater, Hot Water Circulator, Microwave, Refrigerator, Self Cleaning Oven, Water To Refrigerator
Laundry Washer Hookup, Electric Dryer Hookup, Gas Dryer Hookup, Inside, Laundry Room, Upper Level
Exterior
Exterior Feature Kennel
Parking Features Boat, Concrete, Covered, Door-Multi, Driveway Level, Door-Single, Driveway, Electric Gate, Garage Faces Front, Garage, Garage Door Opener, Gated, Off Street, Oversized, Private, Garage Faces Rear, RV Gated, RV Access/Parking, RV Covered, One Space
Garage Spaces 6.0
Garage Description 6.0
Fence Block, Excellent Condition, Privacy
Pool Filtered, Gas Heat, In Ground, Pebble, Permits, Private, Solar Heat, Salt Water, Tile
Community Features Curbs, Gutter(s), Storm Drain(s), Street Lights, Suburban, Sidewalks, Park
Utilities Available Cable Available, Cable Connected, Electricity Available, Electricity Connected, Natural Gas Available, Natural Gas Connected, Phone Available, Sewer Available, Sewer Connected, Underground Utilities, Water Available, Water Connected
View Y/N Yes
View Neighborhood, Trees/Woods
Roof Type Clay,Spanish Tile
Accessibility Safe Emergency Egress from Home
Porch Concrete, Covered, Deck, Front Porch, Patio, Tile
Total Parking Spaces 8
Private Pool Yes
Building
Lot Description Back Yard, Front Yard, Sprinklers In Rear, Sprinklers In Front, Lawn, Landscaped, Near Park, Paved, Sprinkler System, Street Level
Dwelling Type House
Faces South
Story 2
Entry Level Two
Foundation Slab
Sewer Public Sewer
Water Public
Architectural Style Traditional
Level or Stories Two
New Construction No
Construction Status Additions/Alterations,Building Permit,Updated/Remodeled
Schools
Elementary Schools Benjamin Franklin
Middle Schools Citrus Hills
High Schools Corona
School District Corona-Norco Unified
Others
Senior Community No
Tax ID 113032016
Security Features Carbon Monoxide Detector(s),Fire Detection System,Smoke Detector(s)
Acceptable Financing Cash, Conventional, FHA, VA Loan
Listing Terms Cash, Conventional, FHA, VA Loan
Special Listing Condition Standard

"My job is to find and attract mastery-based agents to the office, protect the culture, and make sure everyone is happy! "
josh.gregoriorealestategroup@gmail.com
3400 Calloway Dr Suite 700, Bakersfield, California, 93312, USA






