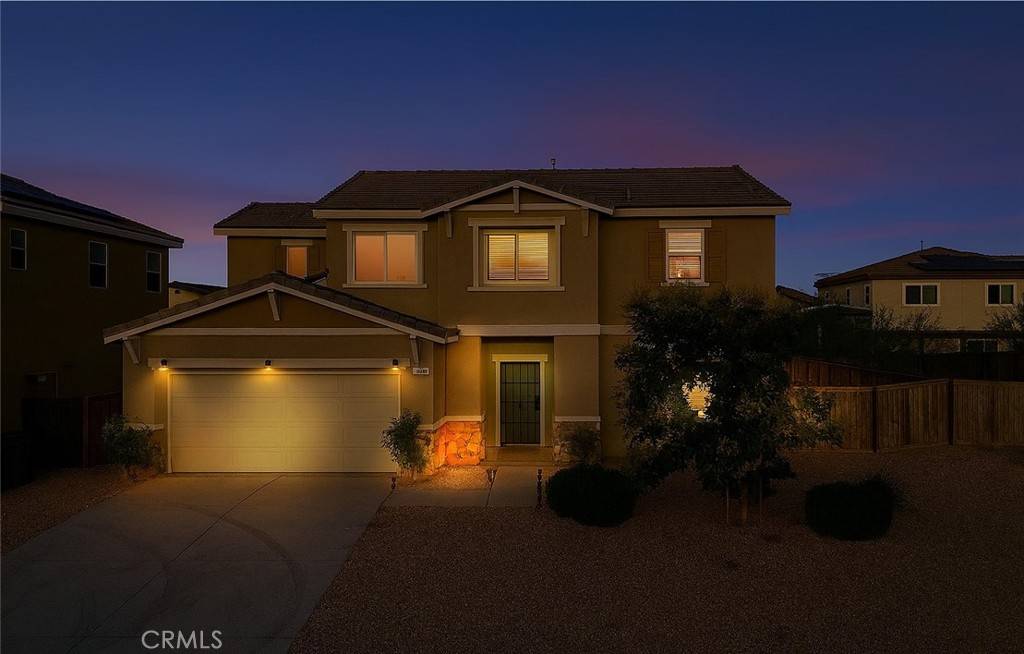4 Beds
3 Baths
2,300 SqFt
4 Beds
3 Baths
2,300 SqFt
OPEN HOUSE
Sat Jul 19, 12:00pm - 3:00pm
Sun Jul 20, 12:00pm - 3:00pm
Key Details
Property Type Single Family Home
Sub Type Single Family Residence
Listing Status Active
Purchase Type For Sale
Square Footage 2,300 sqft
Price per Sqft $195
MLS Listing ID SR25131629
Bedrooms 4
Full Baths 3
HOA Y/N No
Year Built 2018
Lot Size 6,098 Sqft
Property Sub-Type Single Family Residence
Property Description
Welcome to this beautifully maintained 4-bedroom, 3-bathroom home with approximately 2,300 sq ft. Located at the end of a QUIET CUL-DE-SAC, this property offers the PRIVACY AND SAFETY FAMILIES LOVE, with no through traffic and plenty of space for kids to play. Built in 2018 it features an OPEN LAYOUT with seamless flow between the LIVING ROOM, FAMILY ROOM, AND GOURMET KITCHEN, complete with SLEEK BLACK CABINETRY, MATCHING BACKSPLASH, and GENEROUS COUNTER SPACE, perfect for cooking or entertaining. All FOUR BEDROOMS ARE UPSTAIRS, along with the LAUNDRY ROOM, keeping everything you need in one place and making laundry day a lot easier. Step outside and enjoy the EXPANSIVE PAVED PATIO, ideal for HOSTING GATHERINGS OR RELAXING IN STYLE, paired with LOW-MAINTENANCE ARTIFICIAL TURF that delivers a LUSH, MANICURED LOOK YEAR-ROUND without the hassle of mowing or watering. Out front, the DROUGHT-TOLERANT LANDSCAPE ensures GREAT CURB APPEAL WITH MINIMAL UPKEEP. This home combines convenience, comfort, and privacy in a desirable, serene cul-de-sac, perfect for its next owner!
Location
State CA
County Kern
Area 699 - Not Defined
Zoning R1
Interior
Interior Features Eat-in Kitchen, Stone Counters, Recessed Lighting, All Bedrooms Up, Loft, Walk-In Closet(s)
Heating Central
Cooling Central Air
Flooring Carpet, Tile
Fireplaces Type None
Fireplace No
Appliance Dishwasher, Disposal, Tankless Water Heater, Water To Refrigerator
Laundry Electric Dryer Hookup, Gas Dryer Hookup, Laundry Room, Upper Level
Exterior
Parking Features Concrete, Direct Access, Driveway, Garage Faces Front, Garage
Garage Spaces 2.0
Garage Description 2.0
Pool None
Community Features Street Lights, Sidewalks, Valley
View Y/N Yes
View Desert
Porch Concrete, Covered, Open, Patio, Wrap Around
Total Parking Spaces 2
Private Pool No
Building
Lot Description 0-1 Unit/Acre, Cul-De-Sac
Dwelling Type House
Faces North
Story 2
Entry Level Two
Sewer Public Sewer
Water Public
Level or Stories Two
New Construction No
Schools
School District Antelope Valley Union
Others
Senior Community No
Tax ID 47249336000
Acceptable Financing Cash, Cash to New Loan, Conventional, FHA, Fannie Mae, Freddie Mac, Government Loan, Submit, VA Loan
Listing Terms Cash, Cash to New Loan, Conventional, FHA, Fannie Mae, Freddie Mac, Government Loan, Submit, VA Loan
Special Listing Condition Standard

"My job is to find and attract mastery-based agents to the office, protect the culture, and make sure everyone is happy! "
josh.gregoriorealestategroup@gmail.com
3400 Calloway Dr Suite 700, Bakersfield, California, 93312, USA






