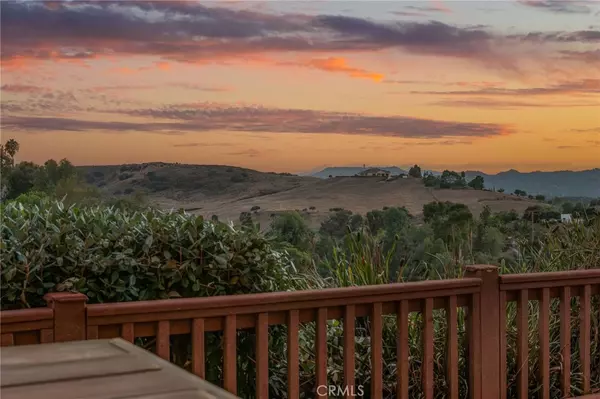
5 Beds
3 Baths
2,551 SqFt
5 Beds
3 Baths
2,551 SqFt
Key Details
Property Type Single Family Home
Sub Type Single Family Residence
Listing Status Active
Purchase Type For Sale
Square Footage 2,551 sqft
Price per Sqft $490
MLS Listing ID SW24191682
Bedrooms 5
Full Baths 3
Construction Status Turnkey
HOA Y/N No
Year Built 2001
Lot Size 5.030 Acres
Property Description
The property offers a blend of luxury and practicality, perfect for multi-generational living, featuring a 500 sq. ft. ADU/Nextgen Suite with its private entrance, kitchen, living/sleeping areas, and a full bathroom. This home is perfect for families living with grandparents or adult children or can provide additional rental income. The main residence is equally impressive, with an additional 4 spacious bedrooms, including a primary suite with a soaking tub, shower, and a private patio. The home is designed with comfort and elegance in mind, boasting three fireplaces, hardwood floors, high ceilings, and elegant crown molding throughout. This property is not part of a HOA and offers low property taxes.
The kitchen is a chef’s dream, featuring ample cabinets, a large island, and upgraded Corian countertops. The adjoining deck provides a fantastic space for entertaining and enjoying 360-degree views, with the Pacific Ocean breeze adding to the pleasant atmosphere, especially for a relaxing afternoon with a glass of wine.
For those with equestrian interests or needing extra space, the graded pad is ideal for a second living structure, large barn, horse stalls or RV storage. The property also includes a fully gated side yard with custom-built chicken coops and raised flower beds for those interested in organic living. A long circular driveway provides ample parking for RVs and family gatherings.
La Cresta is a family-oriented community with 5-acre minimum parcels, known for its vibrant social life including barn dances, outdoor markets, wine events, and holiday celebrations. Despite its tranquil and private setting, it is conveniently located just minutes from major hospitals, excellent schools, wineries, Old Town Murrieta, Temecula, and local casinos. With its proximity to Orange and San Diego Counties, commuting is manageable, making it an ideal location for both relaxation and convenience. Here, you’re not just purchasing a home, but embracing a unique lifestyle.
Location
State CA
County Riverside
Area Srcar - Southwest Riverside County
Zoning R-R
Rooms
Other Rooms Guest House Attached, Shed(s)
Main Level Bedrooms 4
Interior
Interior Features Breakfast Bar, Built-in Features, Crown Molding, Separate/Formal Dining Room, Eat-in Kitchen, High Ceilings, In-Law Floorplan, Living Room Deck Attached, Recessed Lighting, Solid Surface Counters, All Bedrooms Down
Heating Central, Fireplace(s), Propane
Cooling Central Air, Electric
Flooring Wood
Fireplaces Type Dining Room, Family Room, Kitchen, Raised Hearth, Wood Burning
Fireplace Yes
Appliance Built-In Range, Dishwasher, Disposal, Ice Maker, Microwave, Propane Oven, Propane Range, Propane Water Heater, Refrigerator, Range Hood, Trash Compactor, Water To Refrigerator, Water Heater
Laundry In Garage
Exterior
Garage Concrete, Driveway Down Slope From Street, Driveway, Garage, RV Potential
Garage Spaces 3.0
Garage Description 3.0
Pool None
Community Features Biking, Hiking, Horse Trails, Preserve/Public Land
Utilities Available Electricity Connected, Propane, Phone Connected, Water Connected, Sewer Not Available
View Y/N Yes
View Hills, Mountain(s), Panoramic, Trees/Woods
Accessibility No Stairs, Parking
Porch Covered, Deck
Parking Type Concrete, Driveway Down Slope From Street, Driveway, Garage, RV Potential
Attached Garage Yes
Total Parking Spaces 3
Private Pool No
Building
Lot Description 2-5 Units/Acre, Back Yard, Cul-De-Sac, Garden, Horse Property, Landscaped
Dwelling Type House
Story 1
Entry Level One
Sewer None, Septic Tank
Water Public
Architectural Style Mediterranean
Level or Stories One
Additional Building Guest House Attached, Shed(s)
New Construction No
Construction Status Turnkey
Schools
Elementary Schools Cole Canyon
Middle Schools Thompson
High Schools Murrieta Valley
School District Murrieta
Others
Senior Community No
Tax ID 930180031
Acceptable Financing Cash, Cash to New Loan, Conventional, VA Loan
Horse Property Yes
Horse Feature Riding Trail
Listing Terms Cash, Cash to New Loan, Conventional, VA Loan
Special Listing Condition Trust


"My job is to find and attract mastery-based agents to the office, protect the culture, and make sure everyone is happy! "
josh.gregoriorealestategroup@gmail.com
3400 Calloway Dr Suite 700, Bakersfield, California, 93312, USA






